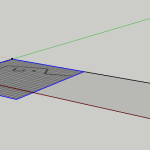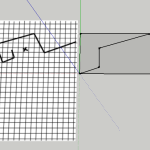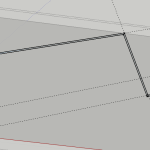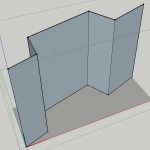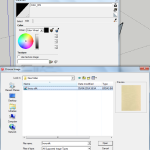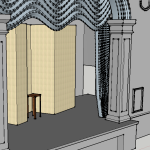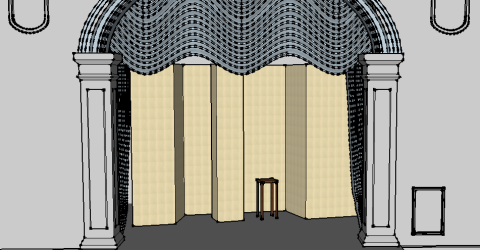
Introduction
On this site you will find a number of blog posts by my colleagues Laura and Gráinne, which document their experiences of using SketchUp Make in the creation of two three-dimensional (3D) models to visualise W.B. Yeats’s implementation of Edward Gordon Craig’s scenographic concept at the old Abbey theatre, in Dublin, as used in the production of the poetic dramas The Hour-Glass and The Deliverer respectively. In addition to which, it was suggested by classmate Freya and deemed appropriate, to both the aims of the project and to the best practice guidelines expressed in The London Charter for digital cultural heritage visualisation (Denard, London Charter), that I should create and publish a similar account–in order to provide some transparency regarding the process, of my experiences of creating a third 3D model. This additional model is a 3D visualization, created for the play Deirdre (Yeats, Irish Theatre). It is important here to note that Liam Miller writes in his book (Noble Theatre) about how Yeats has indicated, in his original notebooks, that his sketches depict screen configurations that were to be used either for The Land of Hearts Desire, or for Deirdre. For the purposes of this project we will refer the the play for which the model is designed as Deirdre. Yeats’s play Deirdre was chosen because, as stated in the project aims:
‘We felt that providing a [3D] model of at least one other poetic drama by Yeats’s would help contextualise our visualisation of The Hour-Glass. Deirdre was selected because sketches for its stage design (again by Yeats) are [relatively] easy to access‘.
What follows here is a step-by-step account, with supplementary images, of the methodology I applied in the creation of the 3D model for a scene from Yeats’s play Deirdre–which may prove useful to anyone interested in computer-based, digital cultural heritage visualisation, Please note that the images below are hyperlinked–please click on any image to view an enlarged version.
Importing a sketch for use as a basis for creating a 3D model of Craig’s screens
I began by creating a sketch of the floor-plan of the Abbey theatre stage, using Adobe Photoshop. As is the case with the other 3D models published here, the sketches by Yeats of his proposed screen configurations that appear in his notebooks, as recreated by Liam Miller (Noble Theatre 157), were the primary source of visual information for informing the design of my 3D model.
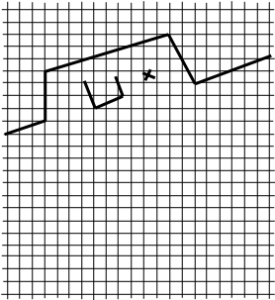
Fig. 01 depicts the floor-plan sketch that I made, informed by Liam Millers (Noble Theatre 157) recreation, of a scene for the play Deirdre from W.B. Yeats’s notebook sketches
Taking accurate measurements
I opened the final ‘full’ three-dimensional (3D) model of Laura’s screen design for the play The Hour-Glass, which shows the screens in place within the Abbey theatre stage, in SketchUp Make. I set the camera view to ‘plan’ in an endeavour to use the ‘measuring tool’ in SketchUp Make to take measurements of the screens from within the model, and I noted the measurements accordingly. I recorded the maximum possible length, width, and depth of the screens from Laura’s model.
I then switched the camera view to ‘front’ and again I used the measuring tool to measure the maximum height of the screens, which I also recorded. The measurements would help me to ensure that the model that I was about to build would fit correctly into the stage space in the existing model of the Abbey theatre stage. The measurements that I recorded were: Length = 22’5 1/6″, Width = 8’1 13/16″, Depth 1″, and Height = 15’1 13/16″.
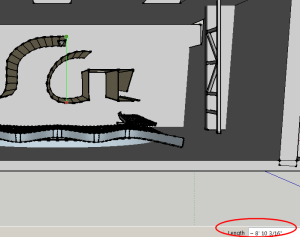
Fig. 02 shows, in plan view, how I used the measurement tool in SketchUp Make to take the required measurements. Note how I was able to record accurate measurements using the dimensions displayed in the lower right corner [circled in red]
Creating a floor component
I closed the full model and I created a new model in SketchUp Make. I used the ‘draw rectangle tool’ to begin drawing a rectangle from the origin point, along the green and red axis, and I manually typed the maximum length and depth measurements that I recorded previously.
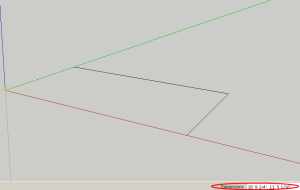
Fig. 03 shows how I drew a rectangle using manually entered dimensions. I was able to manually enter accurate measurements by typing the required dimensions for the rectangle [displayed in the lower right corner, and circled in red]
With the rectangle selected, I chose ‘make component’ from the edit menu. I made this rectangle a new component which I called ‘floor’, to make it easy to manipulate independently of the rest of the model later–if need be. I used the ‘materials editor window’ to add the colour ‘Colour_009’ to the rectangular floor component using the ‘paint bucket tool’. In the materials editor window I also reduced the opacity of the floor component to 10, for reasons that I will explain later.
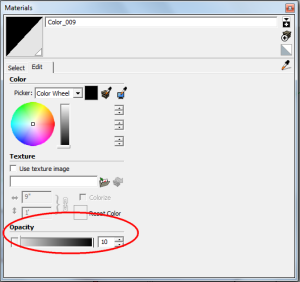
Fig. 04 shows the materials editor window with the colour Colour_009 applied to the floor component, and the opacity setting at 10 [circled in red]
Scaling the imported floor-plan sketch to match the size of the floor component
Next, I imported my PhotoShop sketch of the floor-plan into SketchUp Make and I positioned it to align with the rectangular floor component. I used the ‘scale tool’ to scale the sketch appropriately so that the screen configuration depicted in my imported sketch filled the area of the rectangular floor component as much possible–without exceeding the boundaries. This would ensure that the model of the screens that I am building will fit into the existing model of the Abbey theatre stage. As previously noted, I reduced the opacity of the floor component; I did this so that my sketch of the floor plan would be visible through the rectangular floor component. This would allow me to easily and accurately trace the screen configurations depicted in the sketch below.
- Fig. 05 shows the sketch imported into the model, and aligned to the top left corner of the floor component
- Fig. 06 shows a scaled-up version of the sketch. The sketch has been scaled to fill the area of the floor component
Building the screens
I then used the ‘line tool’ to trace over the lines that represent the screen configurations. Next, I selected all of the resulting pencil-like lines by keeping the SHIFT key pressed on the keyboard and by carefully clicking on each of the individual pencil lines with the mouse. I then created a new component which I named ‘Large screen’ from these lines.
- Fig. 07 shows the pencil tool lines that were created by tracing over the sketch of the floor-plan. Note that the sketch has been moved to the left-side to show the, otherwise obscured, pencil lines
- Fig. 08 shows the pencil lines selected and the component window open
I then entered ‘edit component mode’ by double-clicking my mouse on part of the newly created large screen component. I used the measuring tool to place guidelines around all of the pencil lines by moving from the mid-point of each line outwards and typing 1″ [which is the thickness of the screens in Laura’s model]. Using the line tool to draw along the guidelines, I created a new set of pencil lines–parallel to each of the existing lines–I then connected this new set of lines to the existing set.
- Fig. 09 shows the guidelines off-set by 1″
- Fig. 10 shows how I used the line tool to draw a new shape, the same as the existing one, but off-set away from the original by 1″ using the guidelines
I deleted all of the guidelines from the model by choosing ‘delete guides’ from the edit menu, to avoid confusing the existing guidelines with new guidelines that I might need to create later. I then used the measuring tool to add a new guideline to the model above the red axis, and along the blue axis. This new guideline was set at a height of 15′ 1 13/16″–which is the height measurement that I recorded earlier from Laura’s model for The Hour-Glass. This guideline will be used to allow me to determine the height of the screens that I am building in my model.
In edit component mode, I selected all of the pencil lines again by dragging the mouse over them whilst keeping the left mouse button pressed down. I copied [CTRL+C] the selected pencil lines. I then pasted [CTRL+V] the copied pencil lines above the floor of the model at the height of the guideline.
Remaining in edit component mode, I used the line tool to connect all of the upper and lower shapes together to form a solid polygonal object that represents the larger of Craig’s screens as it appears in my sketch.
- Fig. 11 shows the copied pencil lines pasted above the floor at the height of the guideline
- Fig. 12 shows the large screen as a consolidated object, created by using the line tool to join the sets of upper and lower lines
Adding texture to the screens
I used the ‘material’s editor’ window to load the same ‘ivory-silk’ image-file that Laura used for applying texture to the screens in her model for The Hour-Glass. With the ivory-silk image-file selected as a texture, I used the ‘paint bucket’ tool to apply the texture to all of the surfaces of the screens in my model.
- Fig. 13 shows the materials editor window with the ivory-silk image-file selected
- Fig. 14 shows a model of the large screen with the ivory-silk texture applied
Weighing up the available evidence
It has not been possible for me to determine exactly how Yeats intended the screens to be configured for staging the play Deirdre–due to a lack of evidence. Nor has it been possible for me to find any similar evidence that confirms that these particular screen configurations were actually realised.
Looking at Miller’s (Noble Theatre 157) sketch, it appears that Yeats may have intended for a smaller screen to be placed in front of the larger screen–indicated by a ‘U-shape’ pencil mark in Yeats recreated notebook drawings. I was initially unable to accept that Yeats would have opted for the use of a second screen when, given the flexibility that the use of Craig’s screens would have afforded him [by design], it would have been quite easy to achieve the same intended geometric pattern of shapes depicted in Yeats’s notebook using just one large screen. However, on reflection, I feel that the use of two screens is the more likely scenario for two main reasons: First; two screens make possible a greater range of different screen configurations–and Yeats may have intended to alter the screen configurations to suit different scenes throughout a performance. Second; perhaps Yeats wished to use two screens to enable the creation of more interesting shadows and lighting possibilities–which would seem fitting with Craig’s notions of contrasting light and dark, and his frequent use of bold straight lines (as discussed in a previous blog post on lighting). Certainly Craig’s vision for Deirdre, as depicted in his pencil sketch of a proposed scene for the play, would seem to require the use of at least two screens. An image of Craig’s pencil drawing is printed in a book by Richard Allen Cave (Selected Plays 308). In the image, two embracing characters bathe in a shaft of gentle light that shines through an opening to the right of the stage. Characteristically ‘Craig-esque’; the stage and players are dimly lit, and are set among stark, right-angled shadow–cast by the sharp edges of the screens. Furthermore, evidence to support a requirement for the inclusion of elaborate stage designs appears where Flannery (Visual Art) writes about Yeats’s growing knowledge of theatre and his increasing appetite for ‘more and more complex lighting effects’ (91). Alspach (Variorum Edition xv cited in Flannery, Visual Art 91) quotes Yeats’s description of his desired lighting effects for the final scene in Deirdre:
‘The sky outside is still bright so that the room is dim in the midst of a wood full of evening light, but gradually during what follows the light fades out of the sky; and except during a short time before the lighting of the torches, and at the end of all, the room is either dark amid light or light amid darkness. The lighting and the character of the scenery, the straight trees, and the spaces of mountain between them suggest isolations and silence’.
In Yeats’s original notebook, and on my, sketch there is also a bold ‘x’ mark. Again I cannot determine what this is intended to indicate–and I have understood this mark to indicate the position of an on-stage prop. Consequently, I must confess to being well within the realm of conjecture where I have opted not only to take the liberty of including a smaller screen in place of the U-shape in Yeats’s drawing; but also to adding a table in the place of the ‘x’ to my model. Moreover, and remaining on the subject of guesswork; it is also important here for me to point out that I cannot possibly know the exact intended height of either screen, as I was unable to find evidence as to what these heights may have been.
Modelling a smaller screen
As with the larger screen; I created a smaller screen by tracing over my sketch with the line tool. Again, I selected all of the lines, and made them into a new component called ‘Small screen’. As before, I used the measure tool to set out guidelines around each of pencil lines off-set at 1″. I used the line tool and guidelines to draw parallel lines around the existing set of pencil lines, and again I joined the two sets of lines with the line tool to create a new, solid, polygonal shape. I deleted all of the guidelines and used the measure tool to add one new guideline above the red axis, and on the blue axis, at the same height as the existing large screens. I then applied the same ivory-silk texture to the smaller screens using the paint bucket tool.
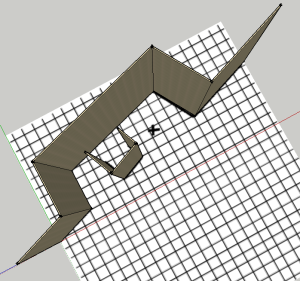
Fig. 15 shows both of the screens in position over my original sketch. Note the possible indication for the table, marked with an ‘x’, as it appears in Millers (Noble Theatre 157) recreation of Yeats’s notebook drawings.
Modelling a table
The table was created using a combination of basic shapes. I kept the design simple because I did not want the presence of the table so distract focus from the screens. The addition of the table however, does give the screens a sense of scale and perspective. I created the table outside of the screens area, so that I could save it as a separate component called ‘table’. I then applied a ‘cherry wood’ texture from the default materials using the materials editor–and I moved the table into position over the ‘x’ in my sketch.
- Fig. 16 shows the simple shapes I used to create the table
- Fig. 17 shows the ‘cherry wood’ texture applied to the table
- Fig. 18 shows the table in position, in front of the screens, above the ‘x’
Placing the completed model into Noho’s model of old Abbey theatre stage
The next task was to place my model for the screens into a model of the old Abbey theatre stage, that was designed by Noho (Denard, Old Abbey). Before closing my model I deleted my sketch of the floor-plan for the model, as it would no longer be required, and I saved the model. I opened the model of the Abbey theatre stage and used the zoom tool to move the cursor to a suitable position to import my model of the screens. From the file menu I chose ‘import’. I then navigated to the directory where I had saved my screens model, selected it, and imported it into the Abbey theatre stage model. The initial position of my screen in SketchUp Make needed some tweaking, and I had to rotate my screens 90 degrees left, and then move the screens into a suitable position using the ‘move’ tool.
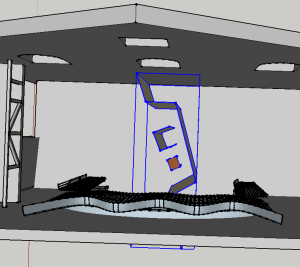
Fig. 19 shows how my model of the screens needed to be rotated by 90 degrees to the left after I had initially imported it into the Abbey theatre stage model
Observations
Once I had positioned the screens, I navigated around the model using the ‘orbit’ tool. One of the most significant things that I noticed is that there are two large open areas at either side of the screens, which leave the stage doors on either side of the stage clearly visible to the audience. It seems unlikely that the play could have been successfully staged with these two large openings. However, it is possible that Yeats may have intended to have curtains, or additional smaller screens, placed at either the end of the screens depicted in my model. But this is again my personal guesswork, and the only evidence to suggest that this may have been the case is some notes made by Miller (Nobel Theatre 157)–where he has described Yeats’s original sketch as including some written notes which state:
‘If I put this [the arrangement of screens depicted in my 3D model] as far back as possible
side masked with 2 feet pieces
more palace like’
I could not satisfactorily determine what Yeats meant by ‘feet pieces’. Given how unclear Yeats’s notes are here, I felt it would be best not to attempt to implement any interpretation of them in my model and to instead focus only on modelling that for which I could find more reliable evidence.
- Fig. 20 shows the gap to the right of the stage, with the stage door visible in the background
- Fig. 21 shows the gap to the left of the stage, with the stage door visible in the background
Publishing the finished model
Finally, I uploaded the model to SketchFab, an online 3D viewing platform recommended by classmate Freya, and added links to the finished model so that it could be displayed here on the project blog site.
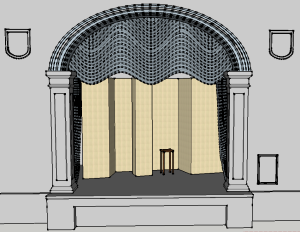
Fig. 22 shows a front elevation of the Abbey theatre stage, with Yeats’s proposed screen arrangements for the play Deirdre in place
Cited work
Adobe Systems Incorporated. Adobe Photoshop. Ver. CS5 Extended v12.0 x 32. Computer software, 2010. PC. Disc.
Alspach, Russell. Ed. The Variorum Edition of the Plays of W.B. Yeats. New York: n.p. 1957, Print.
Cave, Richard Allen. Ed. W.B. Yeats: Selected Plays. London: Penguin Group, 1997. Print.
Flannery, James. “W.B. Yeats, Gordon Craig and the Visual Arts of the Theatre.” Yeats and the Theatre. Eds. Robert O’Driscoll and Lorna Reynolds. London: The MacMillan Press Limited, 1975. 82-108. Print.
Denard, Hugh. Abbey Theatre, 1904: Digitally Reconstructing Dublin’s Original Abbey Theatre. Trinity College Dublin Long Room Hub and NOHO, 2011. Web. 13 March 2014.
Denard, Hugh. The London Charter: For the Computer-based Visualisation of Cultural Heritage. N.p.: n.p., 2009. Web. 11 Oct 2013.
Miller, Liam. The Noble Theatre of W.B. Yeats. Dublin: The Dolmen Press, 1977. Print.
Solid Iris Technologies. Kerkythea rendering engine. Ver. 2.0.19. Computer software. Solid Iris Technologies, n.d. PC, 3.0MB, Web. 04 Apr. 2014.
Sketchfab. Sketchfab. Computer software, 2014. PC. Web. 06 Apr. 2014.
Solid Iris Technologies. Kerkythea SketchUp Plugin. Ver. 3.17. Computer software. Solid Iris Technologies, n.d. PC, 52.7KB, Web. 04 Apr. 2014.
Trimble Navigation Limited. SketchUp Make. Ver. 2014. Computer software. Trimble Navigation Limited, 2014. PC, Web. 04 Apr. 2014.
Yeats, William. Deirdre by W.B. Yeats: Being Volume Five of Plays for an Irish Theatre. Dublin: Maunsel and Company Limited, 1907. Web. 06 Apr. 2014.

